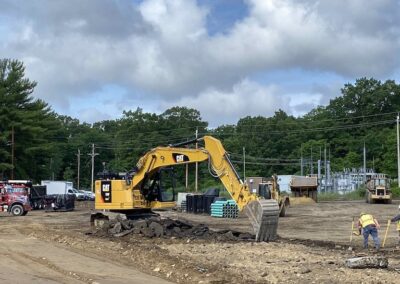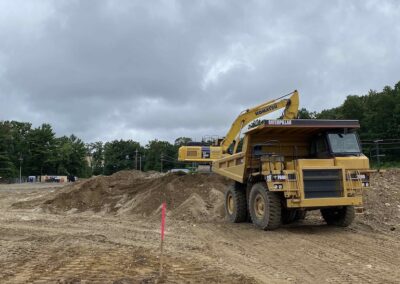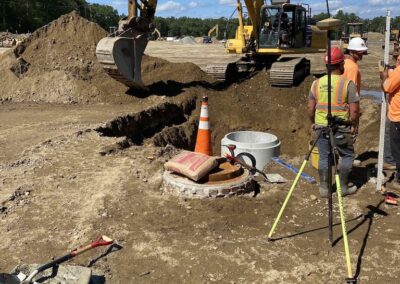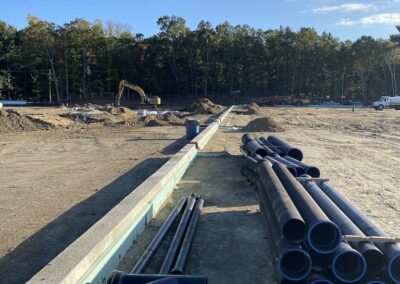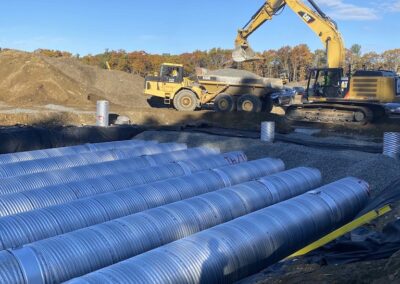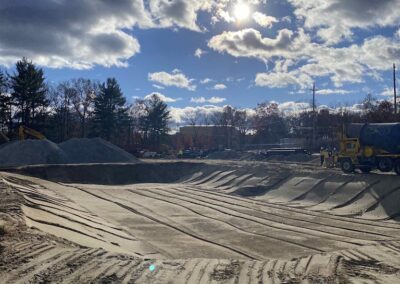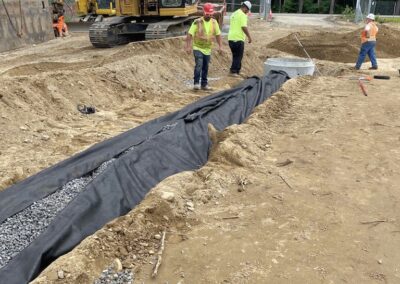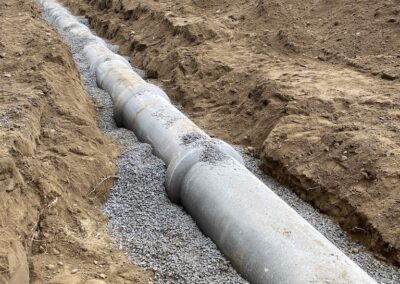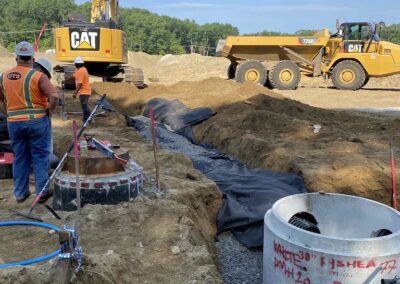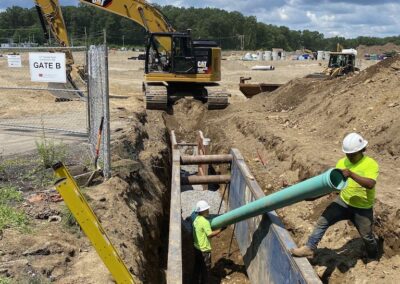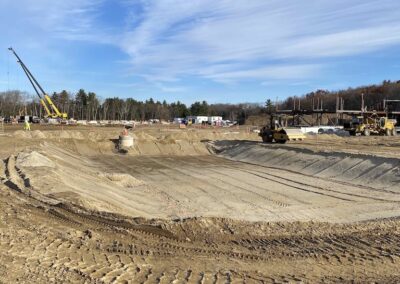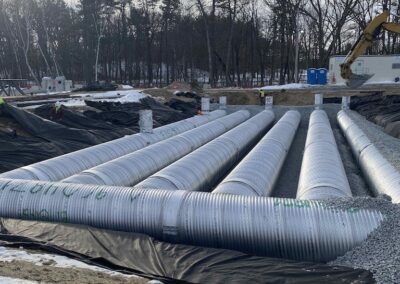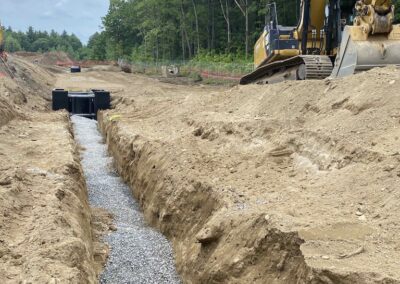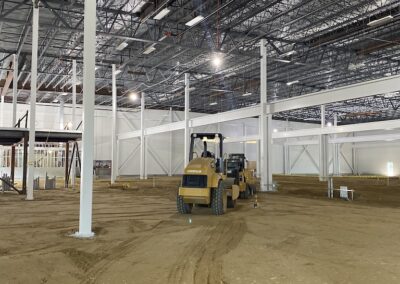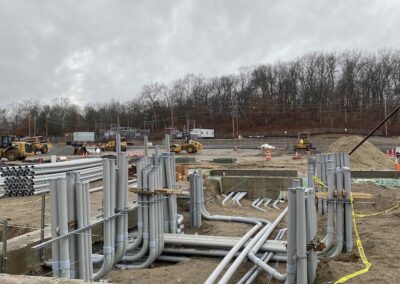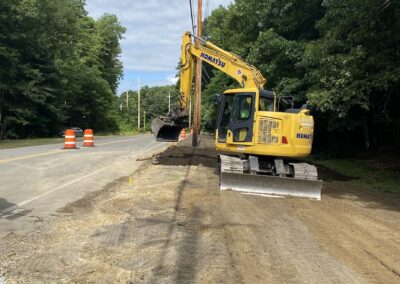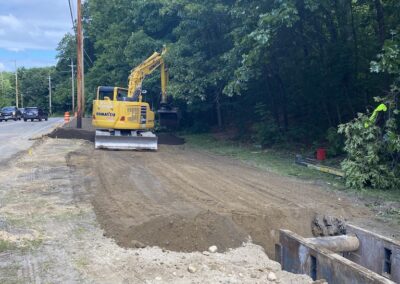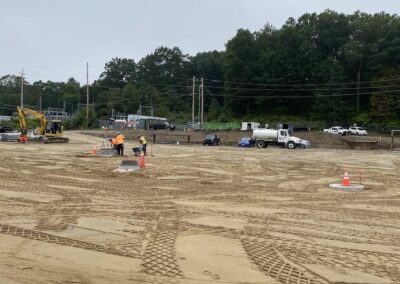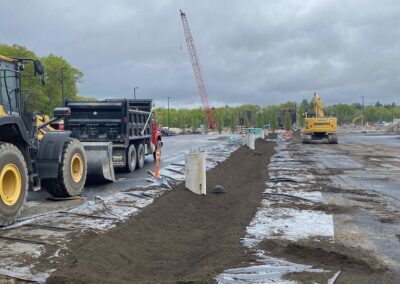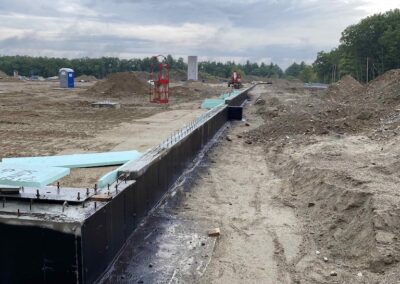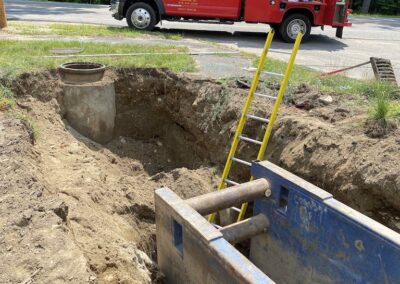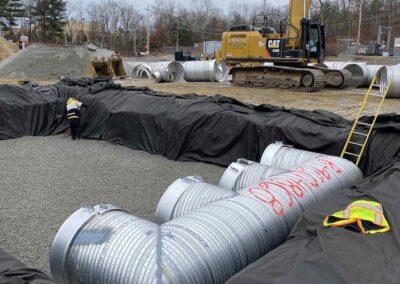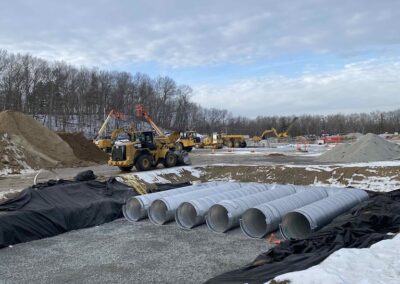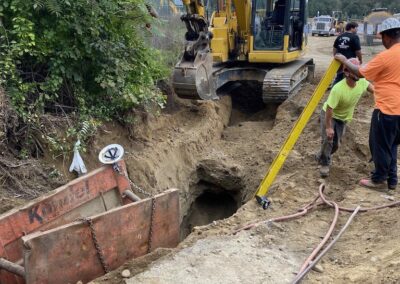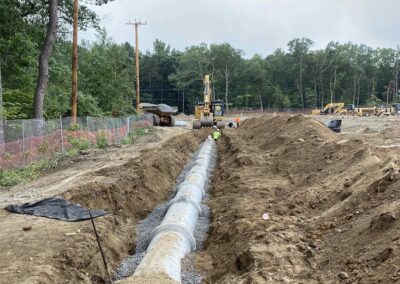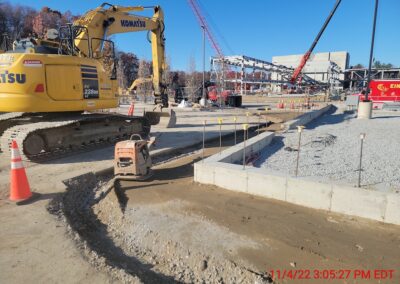Commonwealth Fusion System
General Contractor
Project Value
Commonwealth Fusion Systems – New Building Development
This project involved the construction of a new 164,000-square-foot facility for Commonwealth Fusion Systems. The scope of work included extensive site preparation, such as 5,600 linear feet of erosion control, and the clearing and grubbing of 12 acres of land. A total of 15,000 cubic yards of topsoil were stripped and stockpiled, while 56,000 cubic yards of material were excavated, cut, and placed to prepare the site for construction.
Key work also included excavation and backfilling for the new building footprint, as well as the installation of vital utility systems. This included 2,000 linear feet of new 8-inch sewer main, along with 9 new sewer manholes. Additionally, 2,080 linear feet of 10-inch water main were installed, as well as 4,800 linear feet of 12 to 30-inch RCP and HDPE drainpipe. The drainage system was further enhanced with 14 water quality units, 22 drain manholes, 23 catch basins, 9 water management systems, and 3 rain gardens.
The project also featured the installation of a 2,400 linear foot primary concrete-encased duct bank with 7 electric manholes to support the facility’s electrical needs. To complete the site, 18,250 square yards of asphalt paving were installed, along with 3,210 linear feet of granite curbing.


